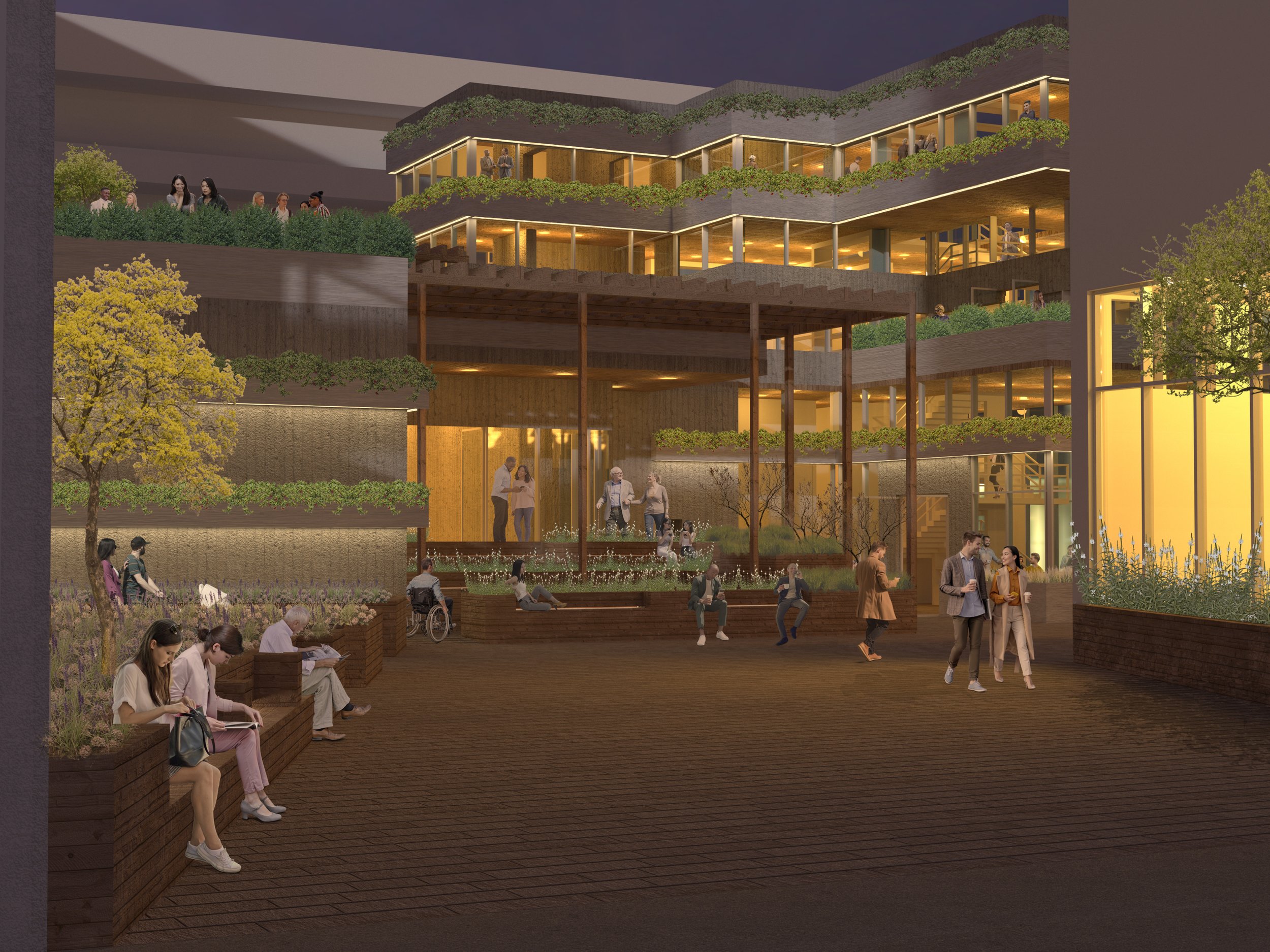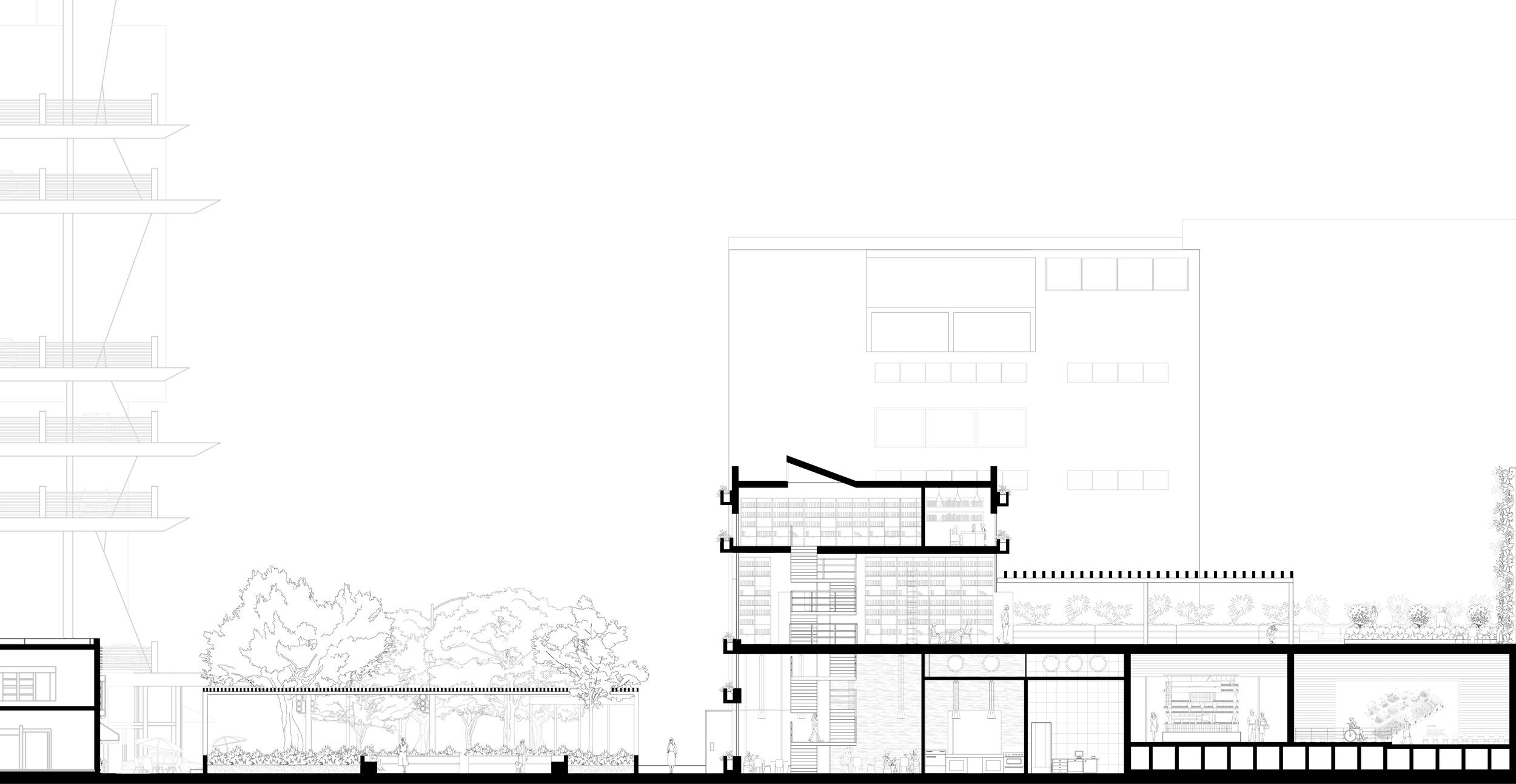Urbs de Plantae

This project was completed my third year with Heber Hernandez and Harry Zaye, and is an architecture center in Miami beach. The building is designed to be a public space including an auditorium, café, library, museum, and architecture firm.
Since the programing for this building is so diverse we thought the best course of action was to bunch similar program together and create 3 separate buildings. However, being located on the intersection of Lincoln Road and Alton Road, our site has a strong urban setting. In order to remain contextual we decided to place our largest square building on the front corner in order to maintain the streetscape.
Our site has another unique condition where it marks the end of Lincoln Road as a pedestrian lane and becomes a busy two way street. Since our program has commercial elements like the museum and café we thought extending the pedestrian lane one more block, to incorporate our site, would increase foot traffic. The extension of Lincoln Road also aided in the design of our project as we wanted the transition from our site to the pedestrian lane to be seamless. Since Lincoln Road is dense with plant life this translated into our site as well with the various planters and green walls throughout our site and extension of Lincoln Road.
We choose to make the planter one of our primary design elements. In the first floor the planters are sculpted to stimulate and direct the flow of traffic through our site and extension. This is done with unique shapes of the planters, shaded areas they provide, and the benches integrated into them.

In section the project comes together as it reads as one whole rather than individual components. The use of plants throughout the project acted as a strong binder, tying together various different elements. This is how the project got its name “Urbs de Plantae” which translates from Latin as “City of Plants”.







